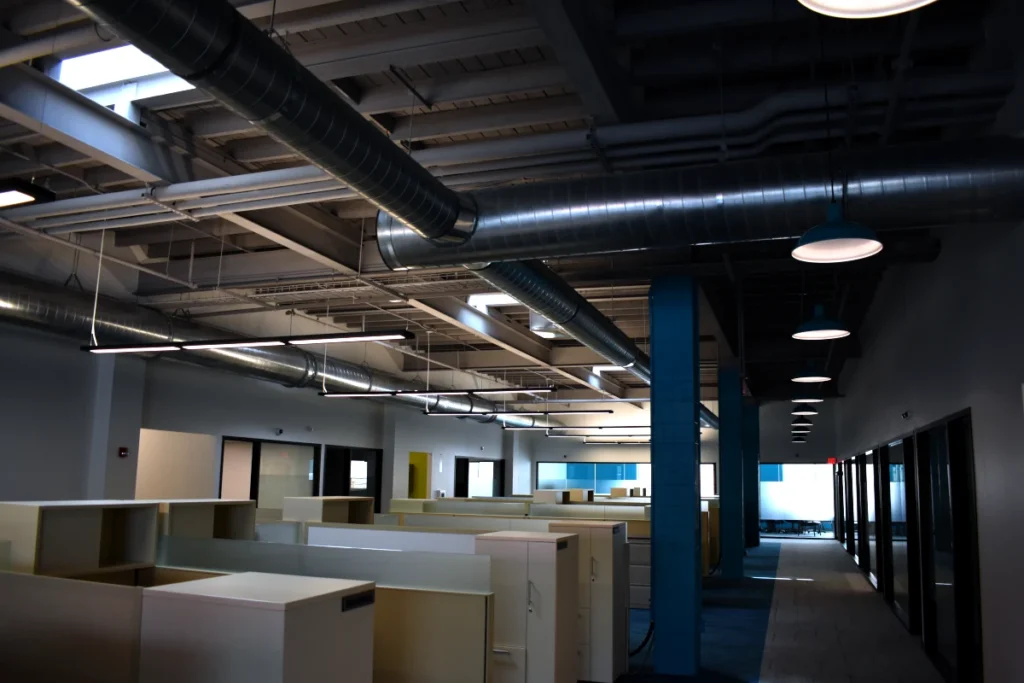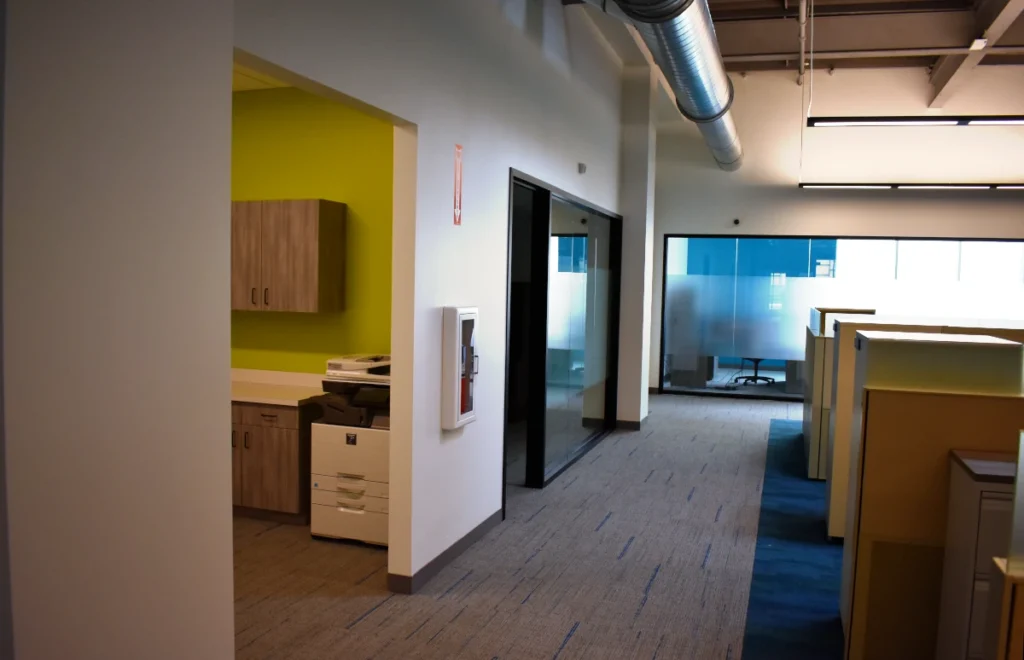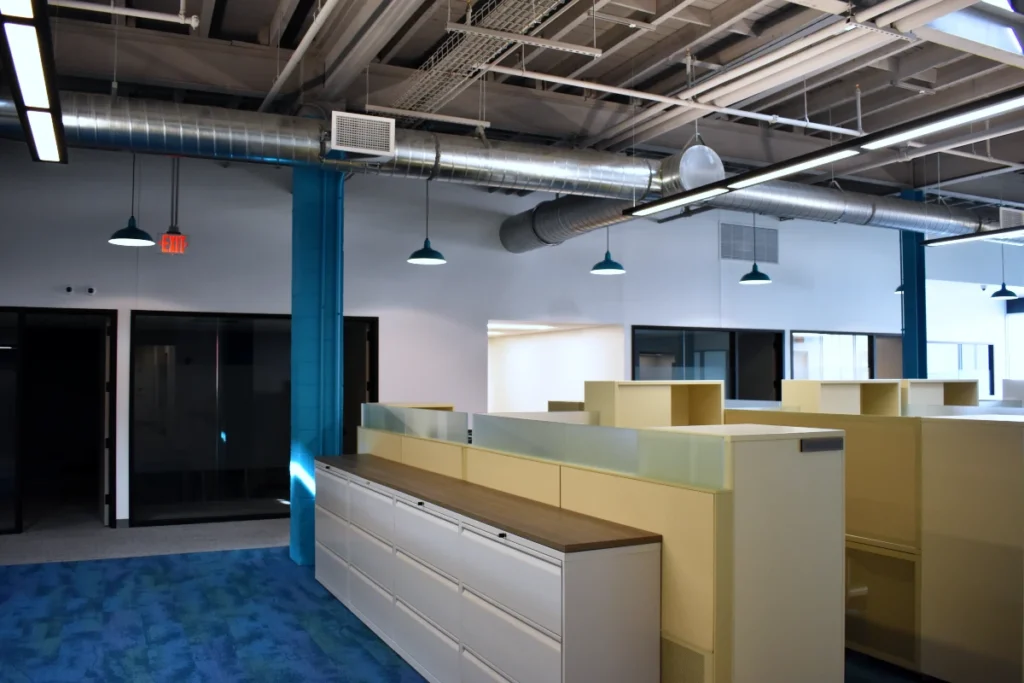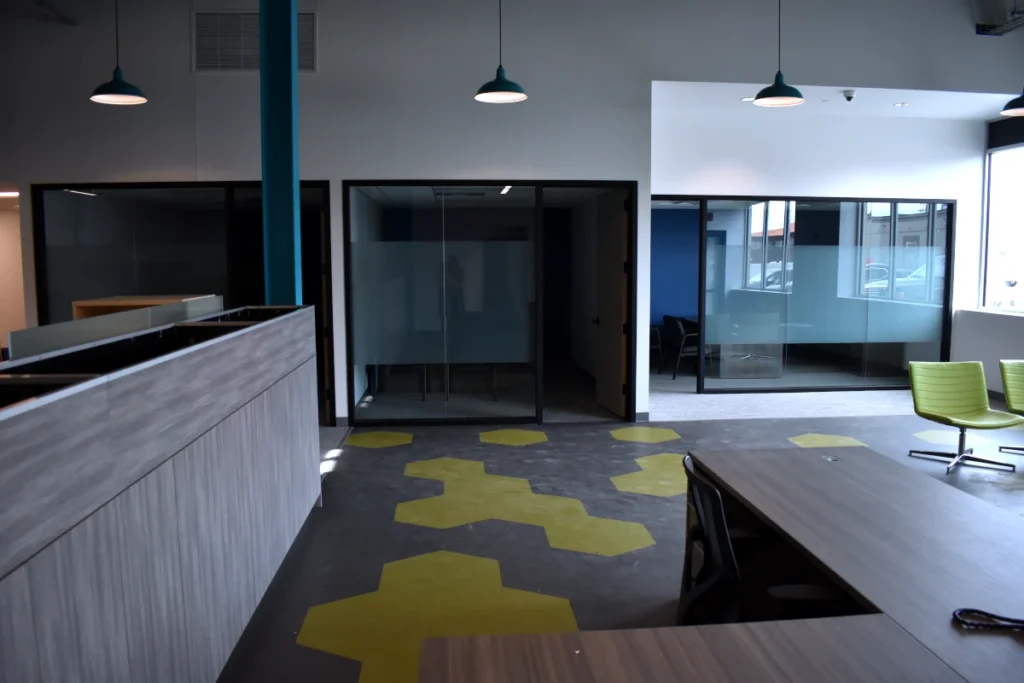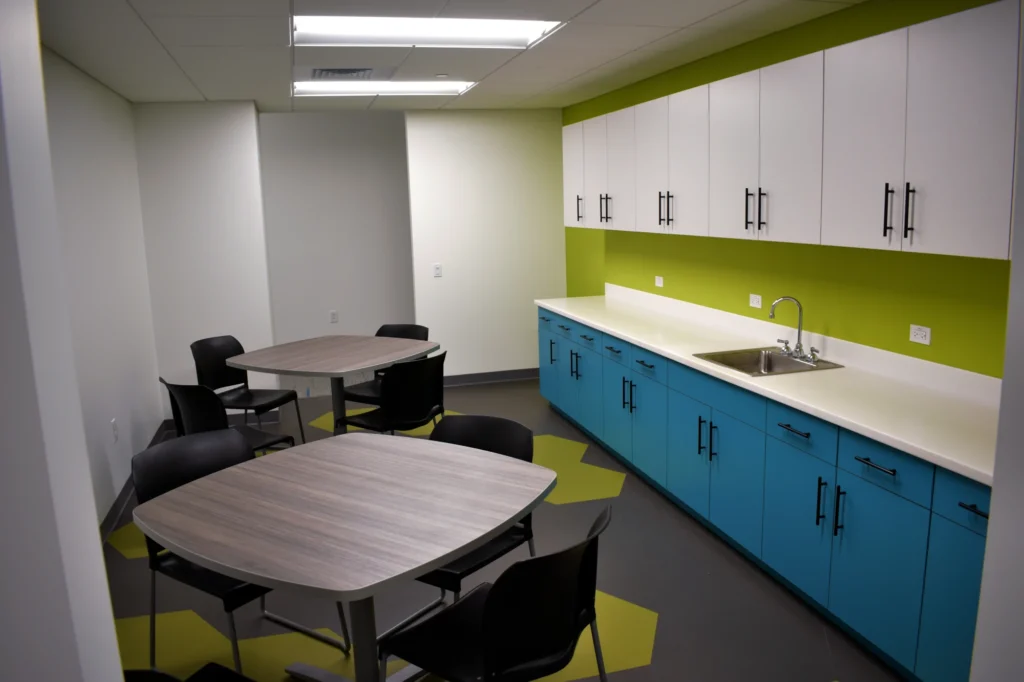Sq Ft
Performance Period
Project Total
Overview
Conversion of Varnishing Factory into Health Center
As Construction Manager and General Contractor converting an existing 78,000 square foot varnishing factory and warehouse into a Behavioral Health Services Center. The Health Services Center included (11) group therapy rooms, (24) private offices, (17) individual toilet rooms, (1) pharmacy, (1) medication dispensing room and children’s play and waiting areas. Project entailed extensive site development including the razing of a three story manufacturing plant, parking lot reconstruction and complete new building utility services. We completed all on-site construction in just 9 months. Our team self performed all interior demolition, drywall, acoustical ceilings, millwork, finish and rough carpentry with our in house staff.
Highlights of the project include raze a 3-story existing factory that was located adjacent to the warehouse so that all the new utility services could be installed to the renovated warehouse building and to make room for a new 200 space parking lot. Our team coordinated efforts with our sprinkler contractor after completing the site survey to determine where and how the existing fire protection water service was originally installed. This enabled our team to then isolate the incoming fire protection water supply and install a new fire protection water service from the municipality service which was in the street. This approach was evaluated by us and the project design team to be the most cost-effective alternative to enable the existing combined fire protection water service to be split. A new water meter pit, backflow preventer and valve control box were installed as part of the new fire water service.
Gallery
Kickstart Your Project
Every great project begins with a conversation. Fill out the form below, and let’s explore how ACE Construction Services can turn your vision into reality.
Associations
These are the people to be working with!
Pretium lorem primis senectus habitasse lectus scelerisque donec ultricies tortor suspendisse adipiscing fusce morbi volutpat pellentesque consectetur risus molestie curae malesuada dignissim lacus convallis massa mauris enim.
– Tom Saunders, Project Manager, Independence

